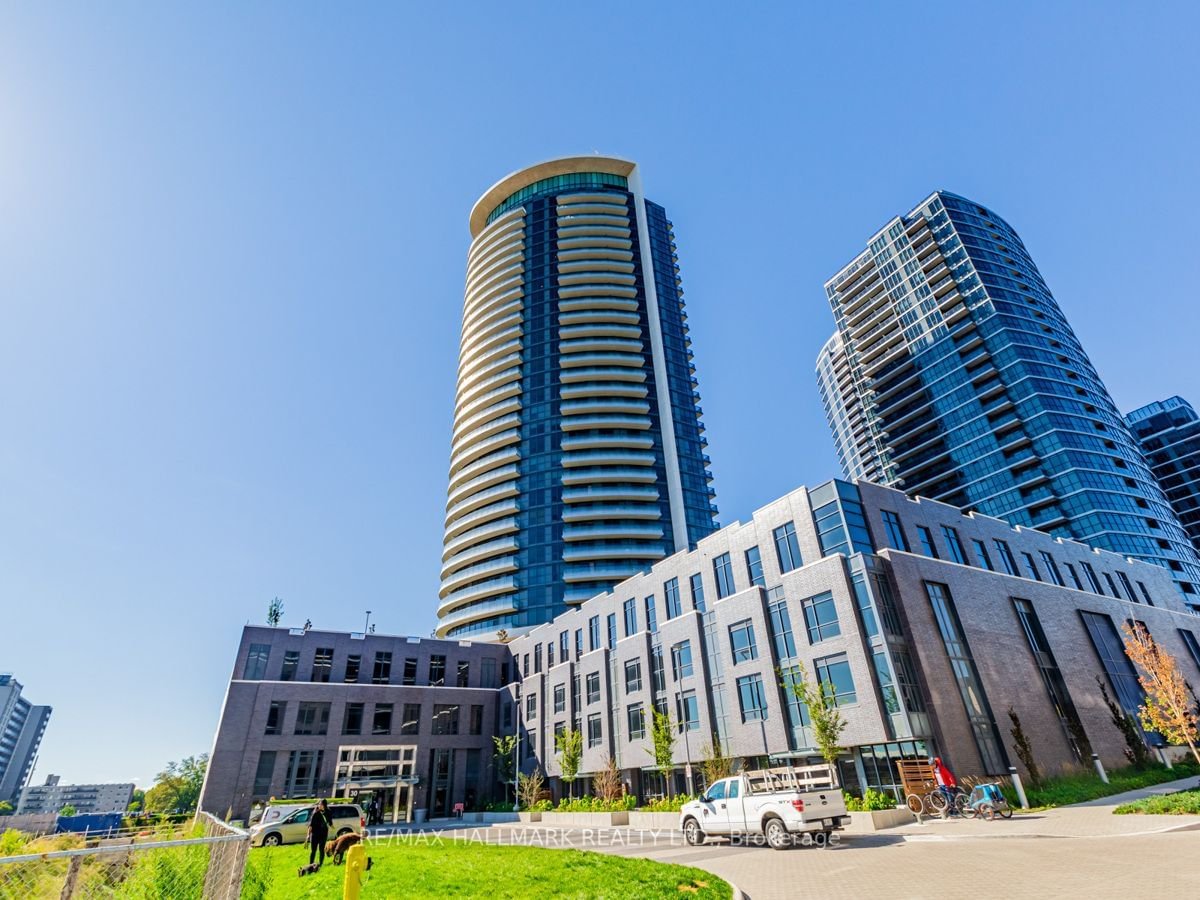$2,750 / Month
$*,*** / Month
2-Bed
2-Bath
700-799 Sq. ft
Listed on 11/22/23
Listed by RE/MAX HALLMARK REALTY LTD.
Fully upgraded Bright & Spacious 2 Bedroom/2 Bath Unit In 'Valhalla Town Square'! Open concept floor plan with 788 sq.ft + 244 sq.ft wrap around Balcony! Floor to ceiling Windows with Unobstructed Panoramic East, South & West Views that bring in lots of natural light & breathtaking sunsets! Modern upgraded kitchen with stainless steel & panelled built-in appliances. Quartz counters in Bathrooms & Kitchen. Spacious primary bedroom with upgraded 3pc en-suite & walk-in closet! Upgraded engineered floors throughout. Easy Access To Hwy 427 & 401, Minutes to Sherway Gardens Mall, TTC just seconds away & 5 Minutes Bus To Kipling Subway Station!
Fridge, Stove, Hood Fan, Washer/Dryer, All Window Coverings, All Light Fixtures. Tenant Pays For Hydro, Water, Gas & Must Provide Tenant Insurance Prior To Occupancy.
W7319900
Condo Apt, Apartment
700-799
2
2
2
1
Underground
1
Owned
0-5
Central Air
N
Concrete
N
Forced Air
N
Open
Y
TSCP
2944
Sw
Owned
Restrict
Melbourne Property Management
21
Y
Concierge, Gym, Party/Meeting Room, Rooftop Deck/Garden
